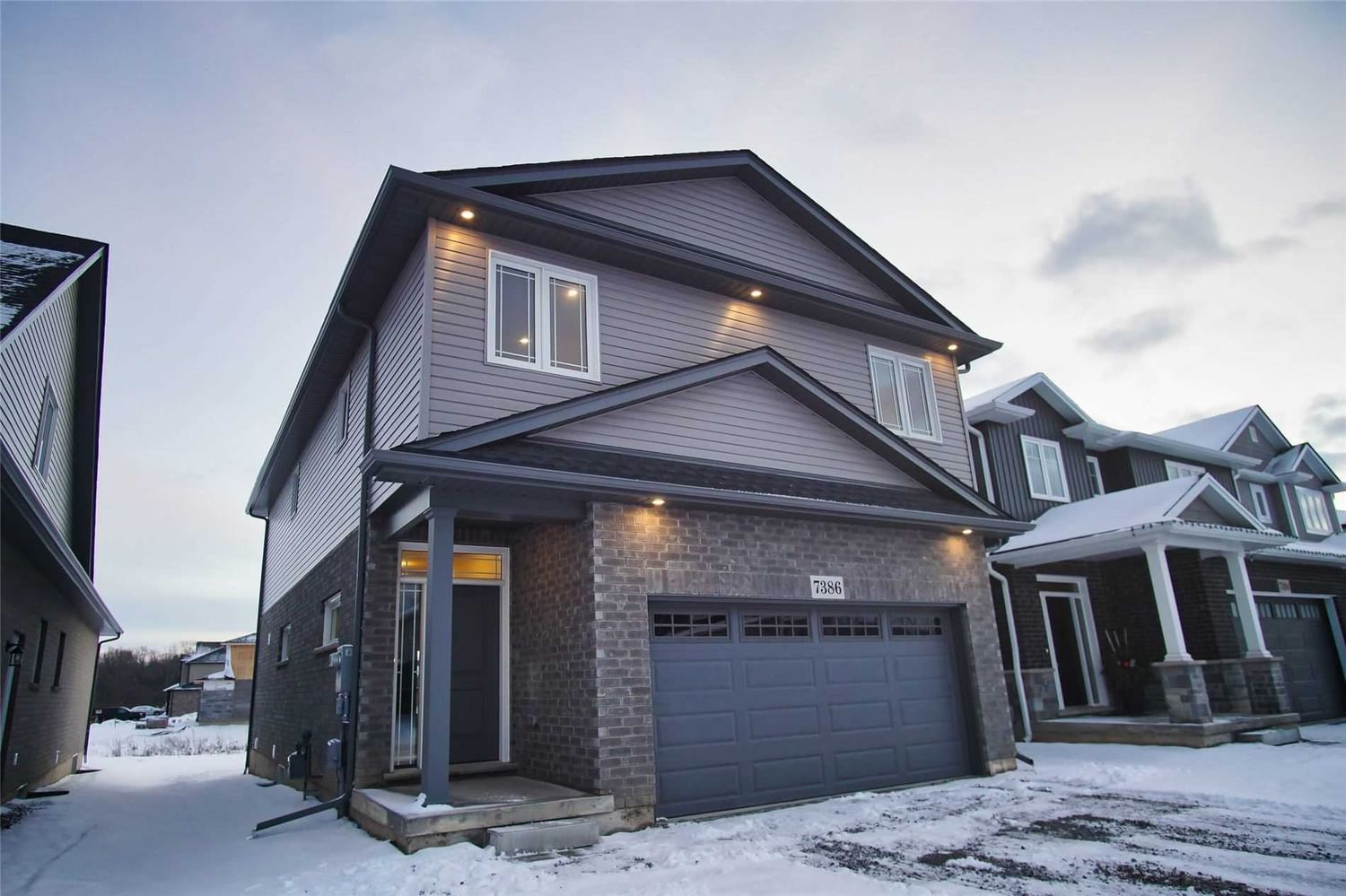$890,000
$***,***
3+1-Bed
4-Bath
1500-2000 Sq. ft
Listed on 1/26/23
Listed by ROYAL LEPAGE UNITED REALTY, BROKERAGE
Welcome To 7386 Sherillee, Beautiful 2-Storey Located In The New Subdivision Of Forest View In Niagara Falls! Built By One Of Niagara's Premier Builders. This Brand New Home Offers 2,405 Sqft Of Living Space With 3+1 Bedroom & 3+1 Bathroom. This Home Is Carpet-Free In All Rooms. Open Concept Living, Kitchen & Dining Areas With Engineered Hardwood & Tiled Flooring. This Home Features Lots Of Upgrades Such As A Kitchen With Tiled Backsplash, Quartz Counters. The Bsmnt Is Finished With A Side Entrance.
Under Cabinet Lighting, Crown Molding On Cabinets, Walk-In Pantry, S/S Appliances. Second Floor Is Completed With 3 Bedrooms; Primary Bedroom With Walk-In Closet & 5 Pc Bathroom With Quartz Counters, Laundry Is On 2nd Floor Too.
To view this property's sale price history please sign in or register
| List Date | List Price | Last Status | Sold Date | Sold Price | Days on Market |
|---|---|---|---|---|---|
| XXX | XXX | XXX | XXX | XXX | XXX |
X5881502
Detached, 2-Storey
1500-2000
4
3+1
4
2
Attached
6
New
Central Air
Finished, Sep Entrance
Y
Brick, Vinyl Siding
Forced Air
N
$0.00 (2022)
105.00x39.00 (Feet)
